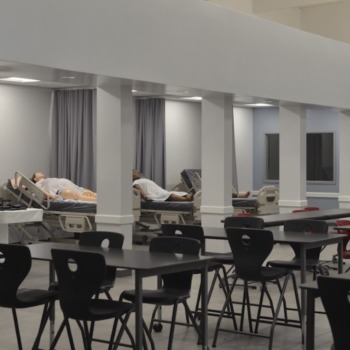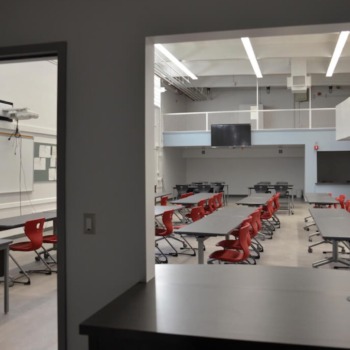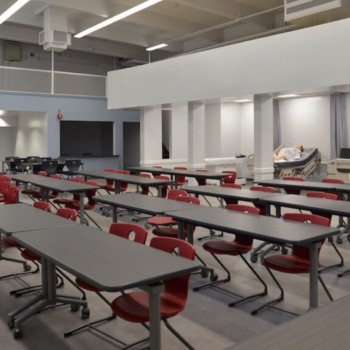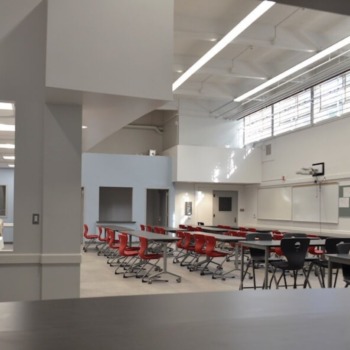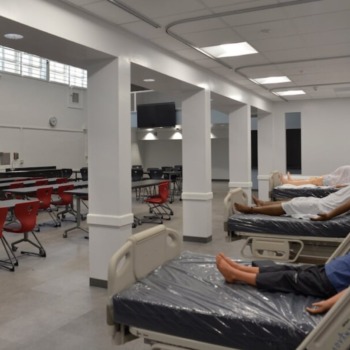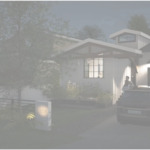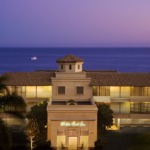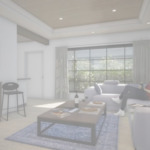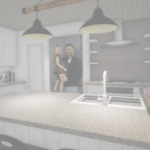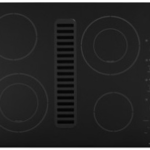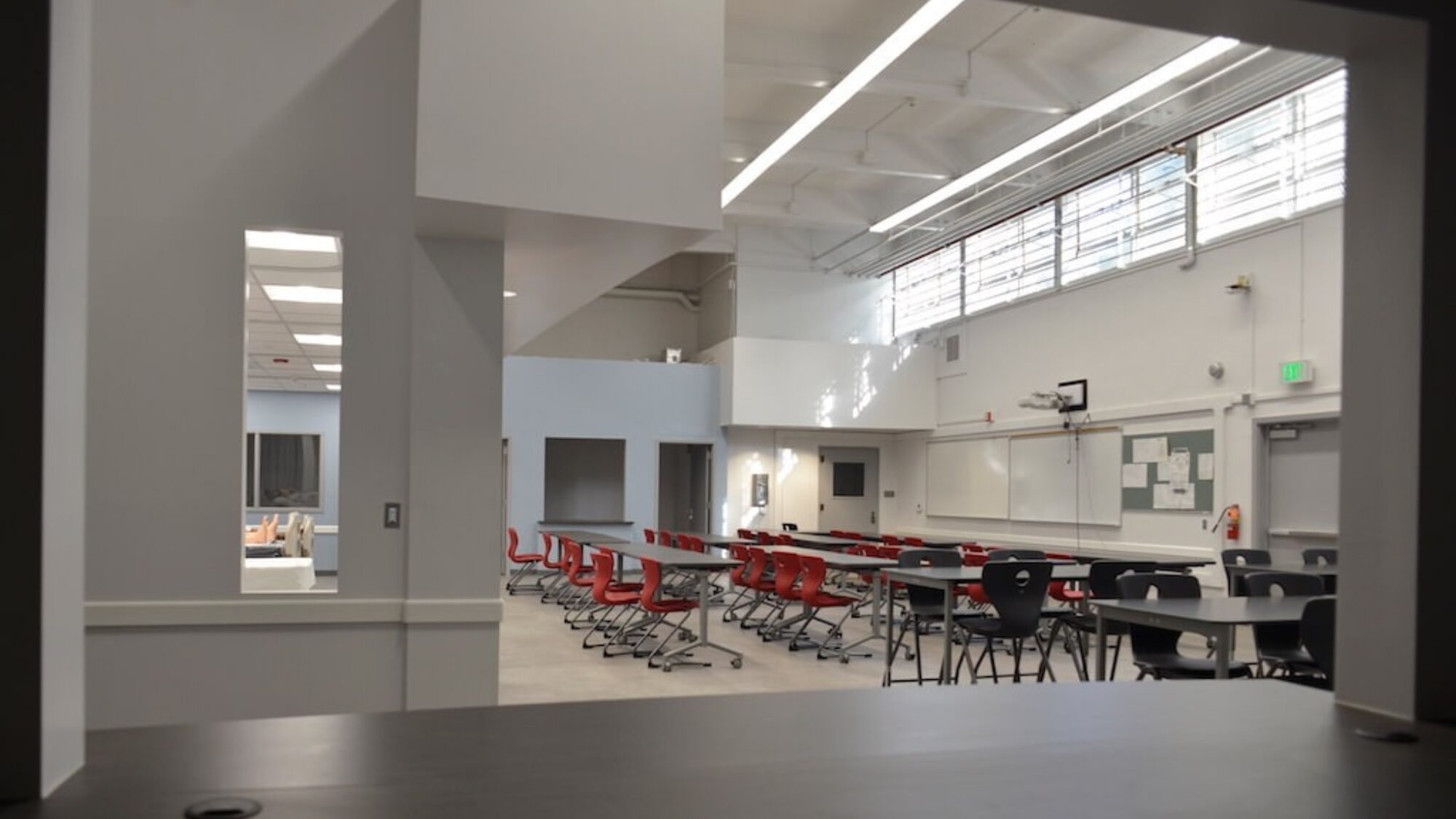
Sylmar Biomedical Charter School
This project was done in conjunction with John Tegtmeyer of TDM Architects, at the time. (TDM has since been purchased by Studio Plus). Part of one wing of the school buildings was originally a metal shop. It was converted into a Biomedical Research Lab, with the intent of teaching about medicine and biomedicine.
Delivering high quality, effective, and inspiring built space.
Light colors and soothing shades replicated hospital type environments. Materials were selected to be similar to materials that are commonly found in hospitals and clinics to give the students a feel for what it would be like to actually work in those environments.
What have we done in the project? Details of the project.
Various areas of the space were delineated differently depending on the feeling that was to be conveyed. For example, there is a pharmacy in which students could be trained as pharmacists. There was an area for receiving patients similar to an emergency room, where simulated emergencies could be staged and where sick “patients” could be treated. There is also a portion that was for more traditional school education with desks and video screens.
