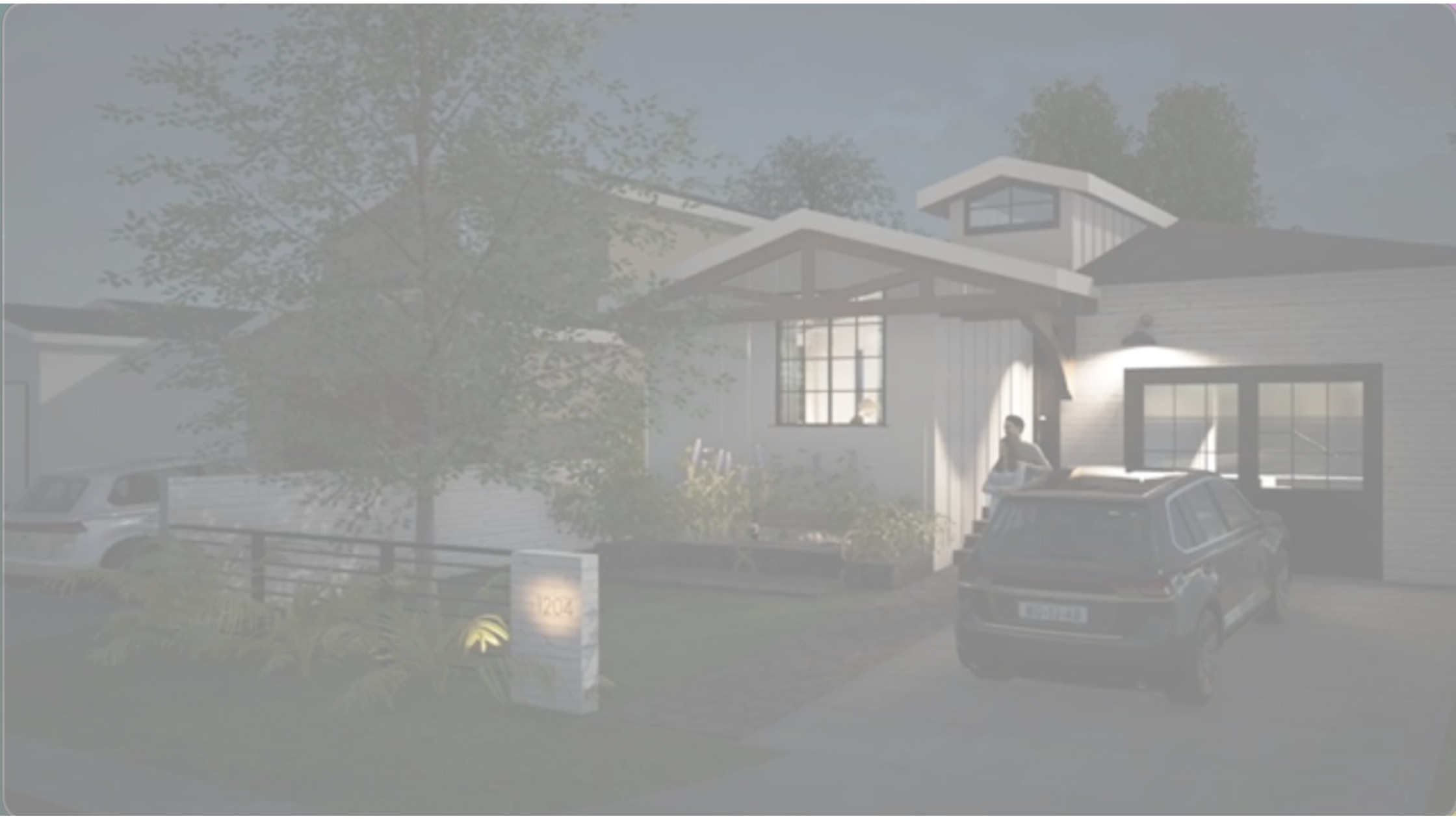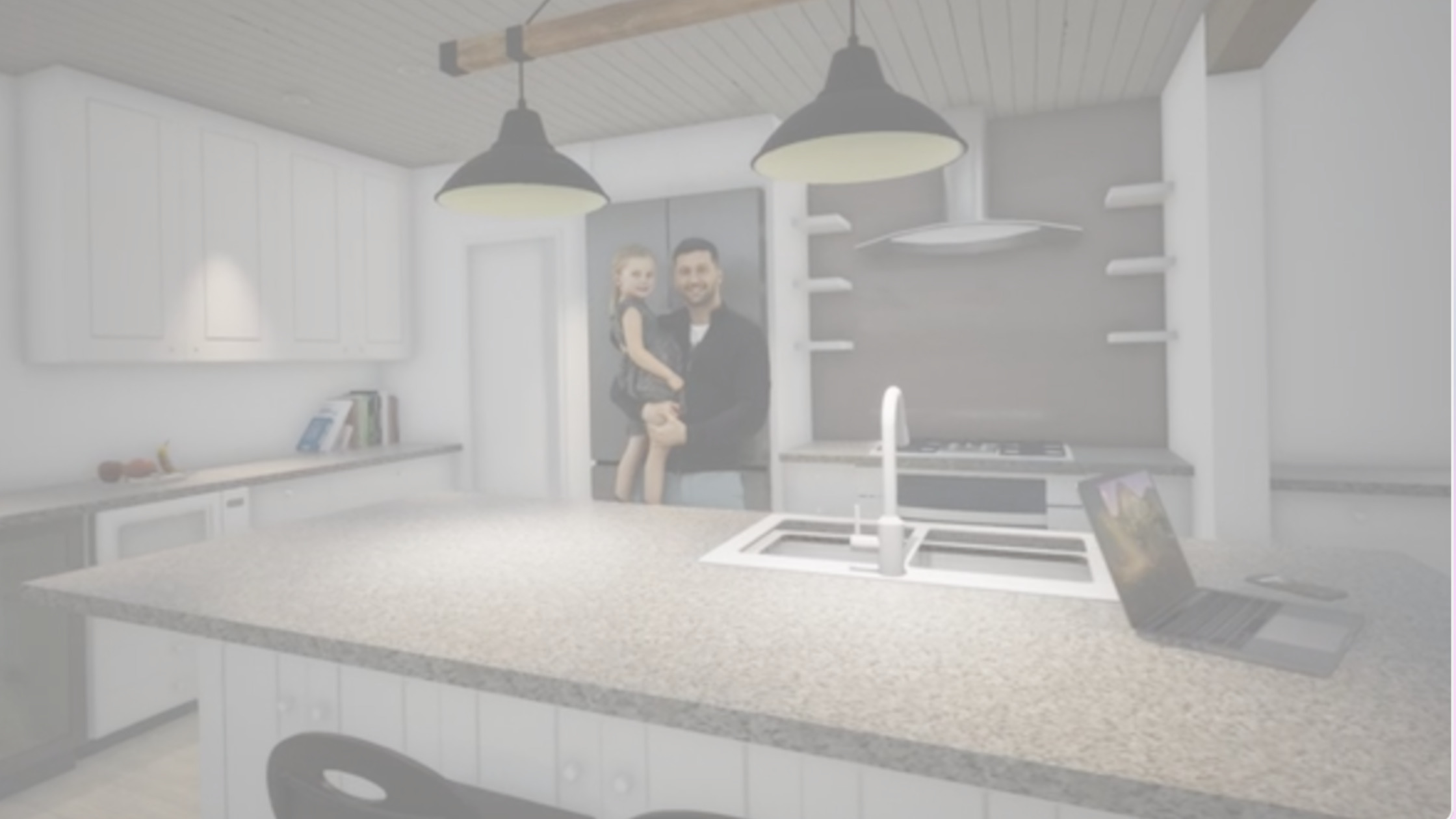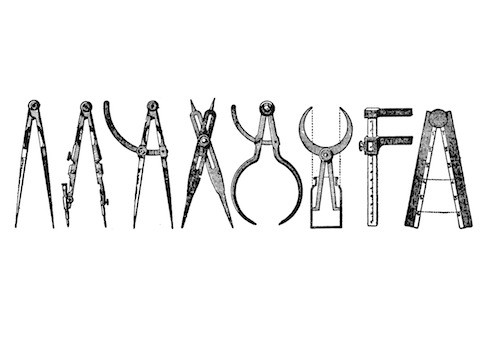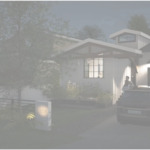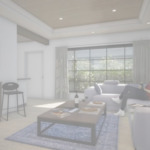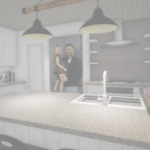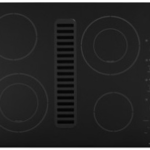Architecture
Articles about architecture in general.
Would You Like Less Stress and More Time? Consider Living in an ADU.
With the high cost and low inventory of affordable housing, the possibility of homeownership is decreasing and traditional rentals are quickly snapped up. Consider an ADU.
Underground Story in Altadena is Not a Basement?
dbaArchitects is working on a residential project in Altadena, which is controlled by the County of Los Angeles (with regard to Planning Regulations). The Owner of this house wants to...
Project Spotlight: Malibu Beach Inn
Project Spotlight: Malibu Beach 15yr Anniversary. From a pink flamingo Hacienda to luxurious and elegant in 27 months.
It’s Going to Cost How Much More???
Time is Money. In the context of a new or remodeling project, a Change Order can mean a lot of time AND money.
Select Your Stove First – 5 Things to Consider When Designing Your Dream Kitchen
You're standing in your current kitchen thinking to yourself, why doesn't anything in this kitchen work the way I want?
Why do Architects Like Black?
Black is an absence of all colors. Black gets out of the way and lets other elements or events take prominence. Yet it can also have a very powerful presence.
Phases of an Architectural Project
There are five typical phases of an architectural project. In simple projects, the phases are abbreviated or overlap, the distinction between phases less obvious.
How Much Will It Cost?
"How much will it cost?" is one of the first questions we usually hear. Cost depends on many factors from the price of lumber, to how busy a contractor is.
Dancing Compasses
A simple representation of pure design. Many elements dbaArchitects use in design include: Pattern, Humor, Simplicity, Historical Reference, Functionality
BIM: Building Information Modeling
In simple terms, and as it pertains to dbaArchitects, BIM is the virtual three-dimensional representation of a building. The building is modeled through all phases of design and documentation.
- Architecture (13)
- Construction (4)
- Music (1)
Underground Story in Altadena is Not a Basement?
November 3, 2022Project Spotlight: Malibu Beach Inn
September 28, 2022It’s Going to Cost How Much More???
July 18, 2022Why do Architects Like Black?
September 13, 2021
