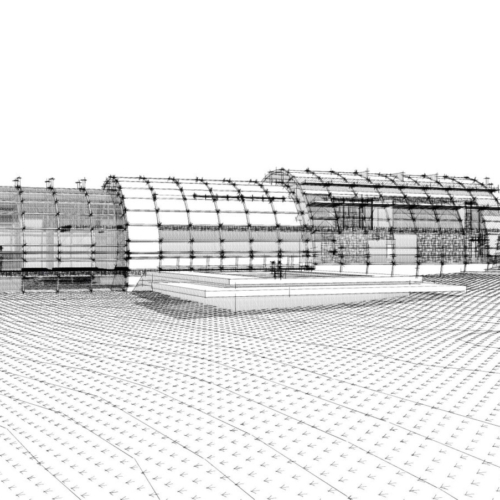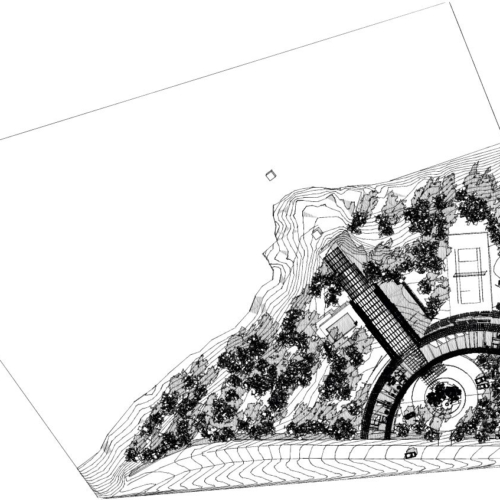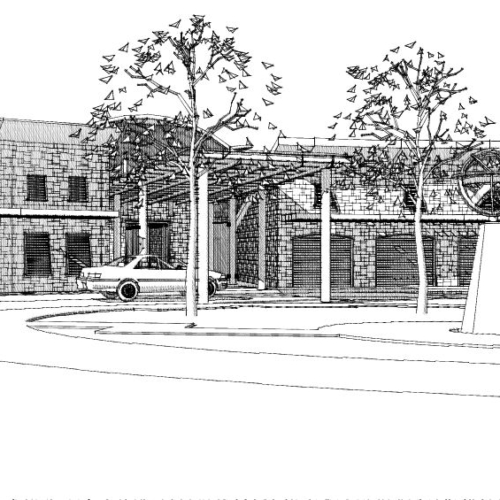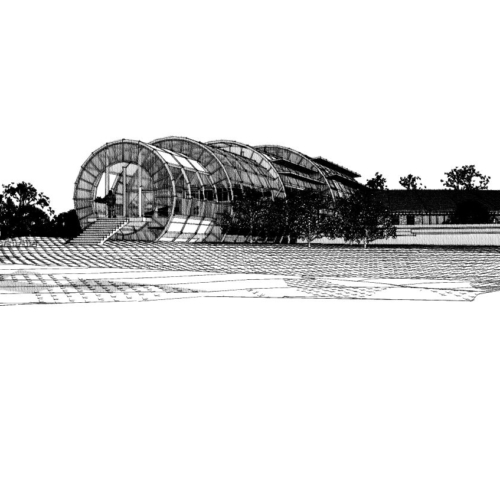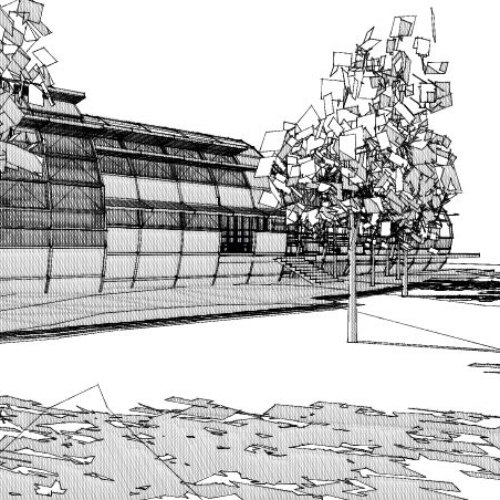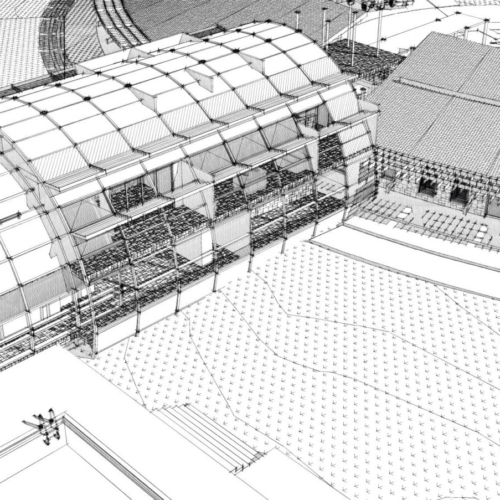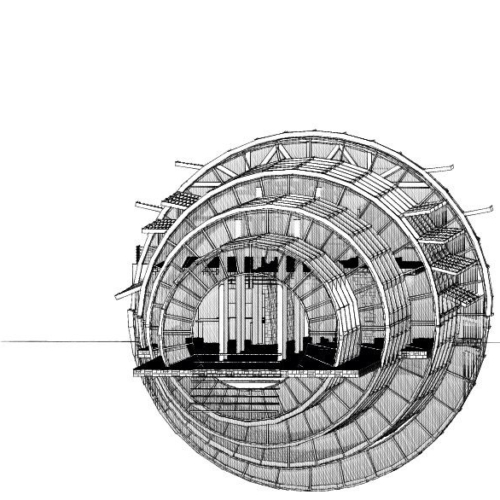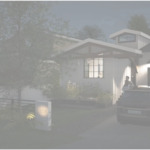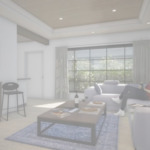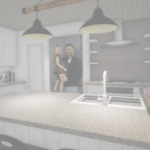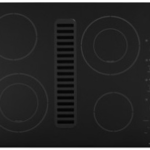Entering off of West Bay Street reveals a motor court with tailored landscaping and a manicured lawn. A circular drive within this protected and contained court leads to the porte cochere and to garages beyond.
There are three sculptural trees in the center of the court. An armillary sphere sundial provides a connection to the heavens and reinforces this site as a specific place on earth.
Flanking stone “wings” make up the elements of a “seawall.” They are penetrated by hints of an unusual structure beyond. Once past this seawall, a more delicate assembly of parts encloses living spaces. It’s a navigation instrument like something out of a Jules Verne novel.
Moving into the foyer, glimpses of the sea are apparent past the dining, kitchen and living areas. The skin is a patchwork of insulated panels, copper, mesh, glass and fabric that provides a shield from the harsh sun and protection from the rain. A system of integrated gutters and channels direct rainwater to a cistern below deck.
This is a raised structure that is attuned to its surroundings. Cooling breezes flow through and underneath the house, controlled by operable shutters and shades. The shutters can be closed and the house sealed up to protect the dwellers during inclement weather.
As night falls, the house becomes an illuminated beacon resting comfortably on the shore. Generous terraces for entertaining can be used all hours of the day.
