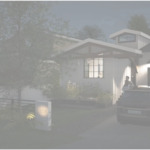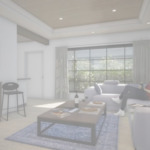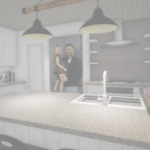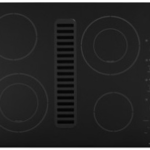This article outlines the typical phases of an architectural project through the permitting process. In very simple projects, the phases are abbreviated or overlap and the distinctions between phases are less obvious. In complex projects, the phases also can overlap, especially when there is a short timetable. The phases outlined here are Programming, Pre-Design, Schematic Design, Design Development, Construction Documents and Plan Check/Permit.
Programming
Architects usually work from a “program” that is created by the client, or by the client in conjunction with the architect. The program is simply a list of requirements and desires for what should be included in the project. It’s a “wish list” to a certain extent. It should be prioritized by what is critical vs items that are desirable but perhaps not critical, if they can be accomplished within the budget. The program can include items such as rooms that are required, sizes of functions, rooms and workspaces, equipment that must be accommodated, relationships between the required functions, such as proximity requirements, views or particular orientations, and even stylistic and aesthetic preferences.
Some clients require the latest energy saving strategies, or highly detailed woodwork, for example, whereas others might want a very inexpensive project which can be finished by the owner as more funds become available. Often, a client will collect a number of photographs from magazines or the web showing elements/colors that they like. This is quite valuable in giving the architect a direction. But some clients are open to suggestions of the architect as to what he thinks is appropriate for existing conditions and to accommodate the required functions.
It is not necessary for the client to propose where the functions occur or how the project is physically laid out: This is the purview of the architect during the design phases.
Pre-design
We visually survey the site. Site dimensions and restrictions are obtained from a variety of sources including the Office of the Tax Assessor and the local planning department. Applicable codes are reviewed to verify parking requirements, setbacks, height restrictions, etc. The information that is garnished during this phase is used as a framework within which Schematic Design is done.
If the project is a remodel or addition, existing conditions must be documented. This includes measuring the existing building and drawing the site and building to scale to be used in the next phase. Any drawings of the site or the building that are the owner might already have are often useful in this phase.
Schematic Design
This is a conceptual design phase. Various alternatives and layouts of the functions are investigated by sketching on paper. The schematic designs usually include several options within a range of budgets. The goal is to define the basic layout of all the functions and overall massing of the building, if relevant. Schematic design presentations usually include simplified floor plans and elevations. There will be several meetings where the client and architect discuss the alternatives and express preferences.
In some cases, the owner might not yet have a site, or the project might be tenant improvements of one sort or another. We often help the owner determine the “fit” of his program to a particular site by doing quick “space planning” of the program into several alternative locations.
Design Development
Once the Schematic Design is distilled down to a single design that is agreed to by the client and the architect, more detailed design is done. During this phase, all elements of the project a defined, from finish materials to window types to hardware. The “style” of the project is fleshed out aesthetically. The architect works closely with the owner to select items such as finishes and hardware that meet the owner’s approval. This phase usually overlaps the next phase to a certain extent, due to the method of design and documentation utilized by the architect.
Construction Documents
All elements of the design need to be communicated to the contractor. In order to do this, construction documents are produced. They show the contractor where everything goes in the project and how everything fits together.
Construction documents include architectural drawings that show walls, doors, windows, plumbing fixtures, millwork, light fixtures and outlets, and finishes, etc. They can also include drawings done by engineers for aspects of the project that are not usually done by the architect. Engineers can be retained for civil/site work, soils testing, structural, mechanical (air conditioning, heating), plumbing, and electrical work, as needed. Often in small projects, such as residential additions, mechanical, electrical and plumbing engineers are not required. These trades are usually done “design/build,” which means that the contractor will hire subcontractors who include the design engineering as part of their work.
Plan Check/Permit
When the drawings are complete, they are submitted to the local jurisdiction for “plan check.” The drawings are reviewed for compliance with all codes and ordinances by several agencies. These can include the planning department, building department, green building review, public works, health department (mostly for restaurants/commercial kitchens), industrial waste, sewer, and others. There can be other very specific approvals required from some local agencies as well, such as the California Coastal Commission or design review boards.
The plan check process can take from a day to many months depending on the complexity of the project, how busy the building department is, and how much you want to pay (Los Angeles, for example, has “expedited” plan check available for an additional fee). The agencies usually send back comments, commonly referred to as “corrections”, that must be addressed by the architect and his team of consultants, and re-reviewed by the agencies. The plans are then resubmitted to the city for review. Once the agencies are satisfied, the documents are approved for permit.







